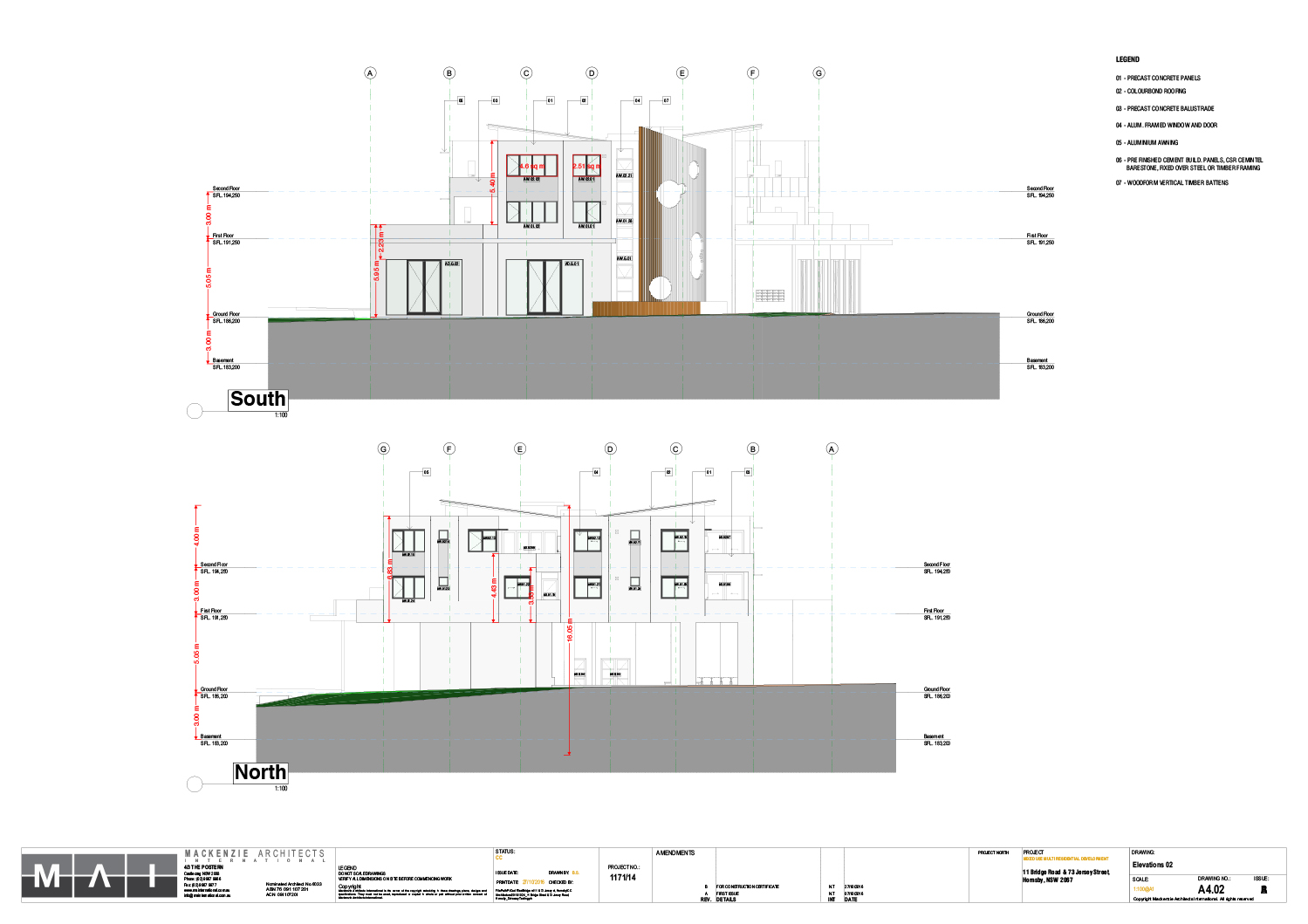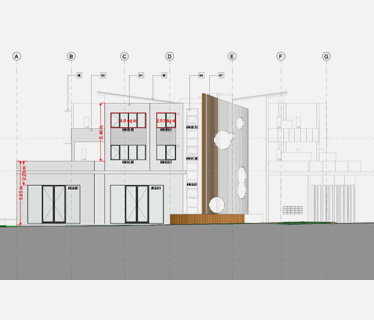
HLD was recently appointed by DNK Developments to design a highly technical lift solution for a residential/mixed-use site in the Northern Sydney suburb of Hornsby.
The project, designed by Mackenzie Architects will feature ground floor retail below three storeys of residential apartments, located within immediate proximity to the Hornsby CBD and transport interchange.
HLD was commissioned to design the stage-by-stage lift of 97 individual 10-tonne concrete panels into place, across four stages of the development; from basement through to level three.
HLD sourced and oversaw the use of two Grove cranes; the 130-tonne GMK5130 and the 250-tonne 6250L, to service the irregularly shaped corner site and lift the prefabricated panels into place.
Managing Director of HLD, Blake Hammon said that undertaking detailed pre-planning of lifting prefabricated product is highly essential for developers and construction contractors to further leverage the time-gains that prefabrication provides.
“Prefabricated technology is becoming an essential way in which developers speed up their construction timeframes,”
“However, without detailed lift planning, many developers and contractors simply loose the opportunity to maximise the time-gains that pre-fab provides.”
HLD provides specialist technical lift solutions for a wide range of prefabricated construction material.
To obtain a case study into our prefabricated lift-solutions, please contact HLD on:
1300 HLD 001 in Australia and 04 462 4085 in New Zealand or via email info@heavyliftdesigns.com




1pentecost
dissertation presentation https://professionaldissertationwriting.org/
dissertation express https://professionaldissertationwriting.com/
dissertation proposal writing https://helpwithdissertationwritinglondon.com/
dissertation crossword clue https://dissertationwritingcenter.com/
how to cite a dissertation https://dissertationhelpexpert.com/
buy dissertation writing services https://accountingdissertationhelp.com/
phd thesis vs dissertation https://examplesofdissertation.com/
what is a dissertation paper https://writing-a-dissertation.net/
find a dissertation https://bestdissertationwritingservice.net/
help with dissertation https://businessdissertationhelp.com/
dissertation paper writing service https://customdissertationwritinghelp.com/
custom dissertation writing services https://writingadissertationproposal.com/
proposal and dissertation help 3000 words https://dissertationhelpspecialist.com/
thesis and dissertation writing https://dissertationhelperhub.com/
how to write a dissertation proposal https://customthesiswritingservices.com/
online casino uk https://download-casino-slots.com/
online casino review https://firstonlinecasino.org/
jackpot city online casino https://onlinecasinofortunes.com/
chumba casino online https://newlasvegascasinos.com/
nj online casino borgata https://trust-online-casino.com/
no deposit casino online https://onlinecasinosdirectory.org/
mgm online casino michigan https://9lineslotscasino.com/
online pokies casino https://free-online-casinos.net/
sugarhouse casino online sportsbook https://internet-casinos-online.net/
online casino deutschland https://cybertimeonlinecasino.com/
harrahs casino online https://1freeslotscasino.com/
sugarhouse online casino nj https://vrgamescasino.com/
online casino big winners https://casino-online-roulette.com/
casino online free games https://casino-online-jackpot.com/
online casino paypal withdrawal https://onlineplayerscasino.com/
parx online casino https://ownonlinecasino.com/
best online casino no deposit https://all-online-casino-games.com/
guts casino online chat https://casino8online.com/
softether vpn client manager https://freevpnconnection.com/
best free vpn app for windows https://shiva-vpn.com/
buy vpn india https://freehostingvpn.com/
best vpn for mac https://ippowervpn.net/
buy vpn proxy https://imfreevpn.net/
buy vpn with credit card https://superfreevpn.net/
buy residential vpn https://free-vpn-proxy.com/
what is the best vpn https://rsvpnorthvalley.com/
good gay chub dating sites https://gay-singles-dating.com/
which gay dating app has most members https://gayedating.com/
best dating website for gay man to pay for https://datinggayservices.com/
online dating game https://freephotodating.com/
sex dating https://onlinedatingbabes.com/
local women dates https://adult-singles-online-dating.com/
plenty fish date site https://adult-classifieds-online-dating.com/
dateing https://online-internet-dating.net/
free online dating https://speedatingwebsites.com/
dating top sites https://datingpersonalsonline.com/
local personals https://wowdatingsites.com/
chinese dating show https://lavaonlinedating.com/
mature singles https://freeadultdatingpasses.com/
chat single https://virtual-online-dating-service.com/
singles chat https://zonlinedating.com/
online-dating-service https://onlinedatingservicesecrets.com/
ohio online casino https://onlinecasinos4me.com/
riversweeps online casino app https://online2casino.com/
online casino nevada https://casinosonlinex.com/
gay chat room carneys point https://newgaychat.com/
older gay chat https://gaychatcams.net/
gay male video chat free https://gaychatspots.com/
chat gay las vegas https://gay-live-chat.net/
fre gay chat https://chatcongays.com/
live gay web cam chat rooms https://gayphillychat.com/
chat gay en mexico.com https://gaychatnorules.com/
black gay chat https://gaymusclechatrooms.com/
gay chat ohio https://free-gay-sex-chat.com/
free gay radom ewb chat https://gayinteracialchat.com/
free chat gay man colorado https://gaymanchatrooms.com/
paper writing service https://term-paper-help.org/
white paper writing services https://sociologypapershelp.com/
help in writing paper https://uktermpaperwriters.com/
buy papers online for college https://paperwritinghq.com/
professional college paper writers https://writepapersformoney.com/
purchase college papers https://write-my-paper-for-me.org/
pay to write papers https://top100custompapernapkins.com/
college papers help https://researchpaperswriting.org/
what should i write my paper about https://cheapcustompaper.org/
english paper help https://writingpaperservice.net/
college paper service https://buyessaypaperz.com/
professional paper writer https://mypaperwritinghelp.com/
write my apa paper https://writemypaperquick.com/
cheap custom papers https://essaybuypaper.com/
professional paper writers https://premiumpapershelp.com/
do my paper for me https://ypaywallpapers.com/
write my paper please https://studentpaperhelp.com/
3psychological
3dictatorship
coursework online https://brainycoursework.com/
custom coursework writing service https://brainycoursework.com/
design coursework https://courseworkninja.com/
coursework writing https://courseworkninja.com/
coursework plagiarism https://writingacoursework.com/
coursework writer https://writingacoursework.com/
coursework in english https://mycourseworkhelp.net/
coursework resources https://courseworkdownloads.com/
coursework sample of written work https://courseworkinfotest.com/
database coursework https://coursework-expert.com/
differential equations coursework https://coursework-expert.com/
coursework support https://teachingcoursework.com/
coursework sample of written work https://teachingcoursework.com/
do my coursework for me https://buycoursework.org/
creative writing coursework https://buycoursework.org/
coursework only degree https://courseworkdomau.com/
database coursework https://courseworkdomau.com/
free woman paid debit video https://freewebdating.net/
absolutely free personals https://freewebdating.net/
free dating chatting online https://jewish-dating-online.net/
dating apps https://jewish-dating-online.net/
dating team https://free-dating-sites-free-personals.com/
ourtime https://free-dating-sites-free-personals.com/
sex dating sites https://sexanddatingonline.com/
datesite https://sexanddatingonline.com/
free dating sites without registering https://onlinedatingsurvey.com/
interracial dating site https://onlinedatingsurvey.com/
mingle2 https://onlinedatingsuccessguide.com/
free dating services online https://onlinedatingsuccessguide.com/
single women online https://onlinedatinghunks.com/
free dating sites for men and women https://onlinedatinghunks.com/
dating website best https://datingwebsiteshopper.com/
dating single online https://allaboutdatingsites.com/
dating app https://allaboutdatingsites.com/
free dating site for ladys https://freedatinglive.com/
silver singles dating site https://freedatinglive.com/
online dating website https://freewebdating.net/
meet women locally https://freewebdating.net/